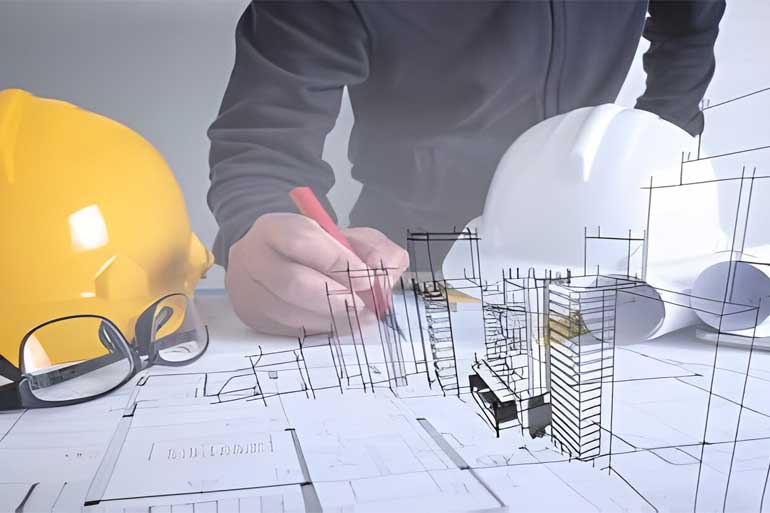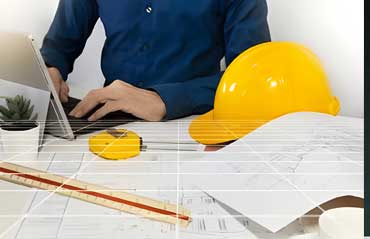
2D/3D Drawings
Visualize your dream project even before the construction begins. Our 2D/3D drawing services provide accurate representations, allowing for better understanding and seamless modifications.
At Ridges, we offer comprehensive 2D/3D drawings services to help you visualize and plan your projects with precision and accuracy. Whether you’re an architect, interior designer, contractor, or homeowner, our team of skilled drafters and designers can create detailed and realistic drawings that bring your ideas to life and facilitate seamless project execution.
Visualize Your Vision with Precision: Explore Our Comprehensive 2D/3D Drawings Services

Our benefits
Our 2D/3D drawings services offer a plethora of benefits that are essential for any project, whether it’s architectural design, interior design, construction, or renovation. Here are some benefits of our 2D/3D drawings services
- Enhanced Visualization
- Accurate Planning
- Improved Communication
2D/3D drawings are essential for visualizing and planning projects with precision and accuracy. They help you understand spatial relationships, design elements, and aesthetic details before construction begins, minimizing errors and ensuring that your vision is accurately translated into reality.
Our 2D/3D drawings services are suitable for a wide range of projects, including architectural design, interior design, construction, renovation, landscaping, and more. Whether you’re an architect, interior designer, contractor, or homeowner, our services can help you visualize and plan your project effectively.
The time required to create 2D/3D drawings depends on factors such as the size and complexity of the project, the scope of work involved, and the level of customization required. We’ll provide you with a timeline and schedule upfront, so you know what to expect from the outset.
Yes, we’ll need input and information from you to create accurate and detailed drawings that meet your needs and preferences. During an initial consultation, we’ll discuss your project requirements, goals, and vision, and gather any necessary information to inform the design process.
Yes, we understand that revisions may be necessary during the design process. We’ll work closely with you to incorporate any changes or feedback and ensure that the final drawings meet your expectations.
The cost of our 2D/3D drawings services depends on factors such as the size and complexity of the project, the scope of work involved, and the level of customization required. We offer transparent pricing and will provide you with a detailed estimate before starting any work.
To get started, simply contact us to schedule an initial consultation. During this meeting, we’ll discuss your project requirements, goals, and vision, and develop a customized plan to bring your vision to life with precision and professionalism.
